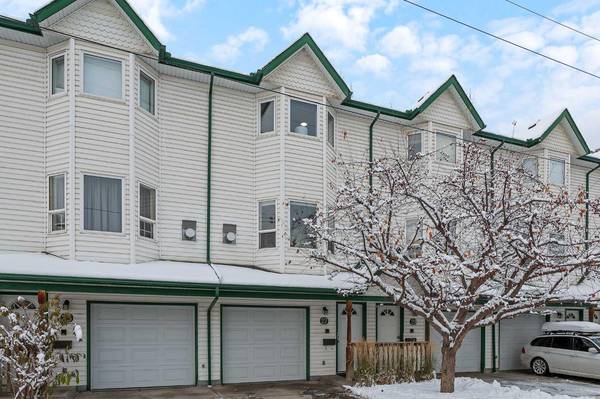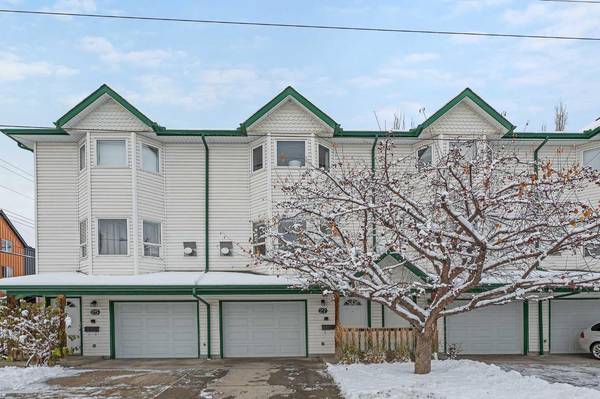UPDATED:
Key Details
Sold Price $434,000
Property Type Townhouse
Sub Type Row/Townhouse
Listing Status Sold
Purchase Type For Sale
Square Footage 1,382 sqft
Price per Sqft $314
Subdivision Bridgeland/Riverside
MLS® Listing ID A2180267
Style 3 Storey
Bedrooms 2
Full Baths 1
Half Baths 1
Condo Fees $390
Year Built 1995
Annual Tax Amount $2,886
Tax Year 2024
Property Description
Location
Province AB
County Calgary
Area Cal Zone Cc
Zoning M-C1
Interior
Heating Forced Air
Cooling Central Air
Flooring Carpet, Ceramic Tile, Hardwood
Fireplaces Number 1
Fireplaces Type Gas
Laundry Main Level
Exterior
Parking Features Single Garage Attached
Garage Spaces 1.0
Garage Description Single Garage Attached
Fence Partial
Community Features Park, Playground, Schools Nearby, Shopping Nearby, Sidewalks, Street Lights, Walking/Bike Paths
Amenities Available Parking, Snow Removal, Trash
Roof Type Asphalt Shingle
Building
Lot Description Back Lane, Low Maintenance Landscape, Views
Foundation Poured Concrete
Structure Type Vinyl Siding,Wood Frame
Others
Pets Allowed Yes


